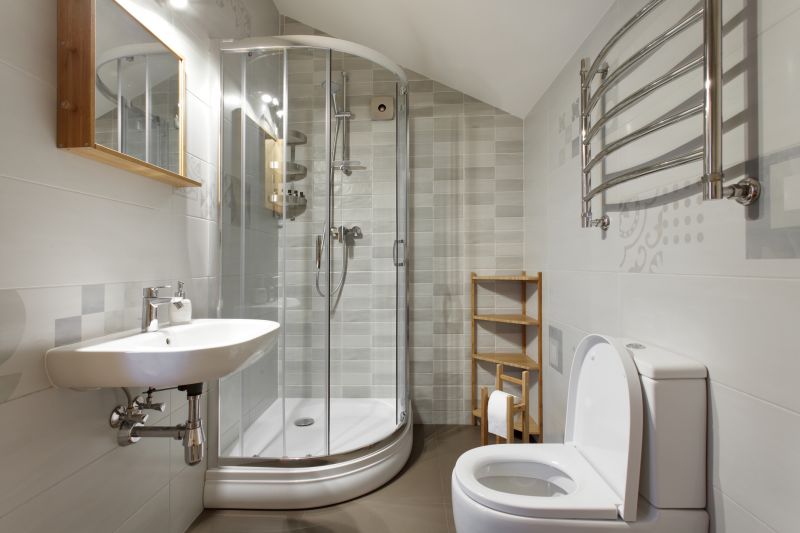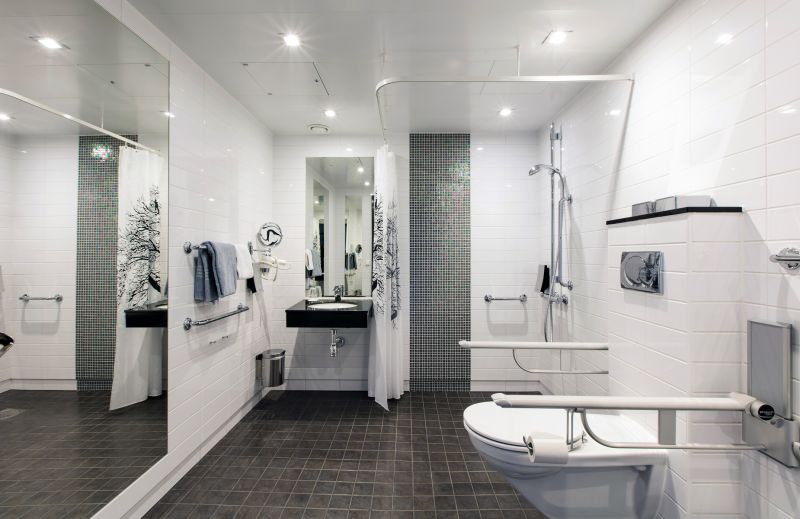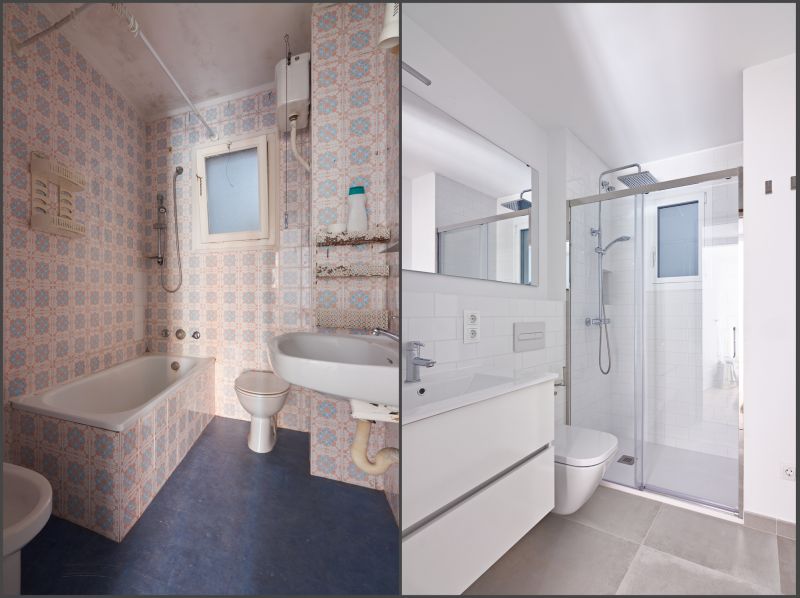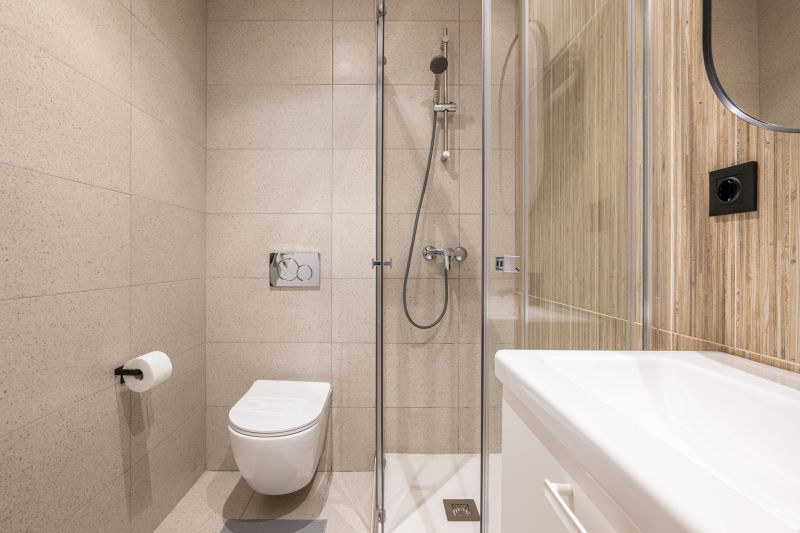Maximize Small Bathroom Space with Custom Shower Layouts
Corner showers utilize space efficiently by fitting into the corner of a bathroom. They are ideal for small bathrooms as they free up floor space and can be customized with various door styles and tile options.
Walk-in showers offer a sleek, barrier-free entry that enhances accessibility and visual openness. They can be designed with frameless glass for a modern look and easy maintenance.




In addition to layout considerations, the choice of shower enclosure and materials plays a significant role in small bathroom design. Clear glass doors can make the space appear larger by allowing unobstructed views, while frosted or textured glass offers privacy. Compact shower bases, such as neo-angle or quadrant designs, optimize space without sacrificing functionality. Incorporating built-in niches or shelves can provide storage without cluttering the limited area. Lighting also influences the perception of space; well-placed fixtures can brighten the area and create an inviting atmosphere.
Frameless glass doors and enclosures are popular choices for small bathrooms, offering a clean look and minimal visual obstruction. These options can make the space feel larger and more open.
Using light-colored tiles and reflective surfaces enhances brightness and openness. Durable materials like ceramic, porcelain, or glass are common for shower walls and bases.
| Layout Type | Suitable Space Size |
|---|---|
| Corner Shower | 3x3 feet or smaller |
| Walk-In Shower | 4x3 feet or larger |
| Neo-Angle Shower | 3x3 feet with curved edges |
| Quadrant Shower | Maximum 3x3 feet |
| Shower with Tub Conversion | Varies based on existing space |
| Open Plan Shower | Designed for seamless integration |
| Glass Enclosure Shower | Flexible to fit various sizes |

